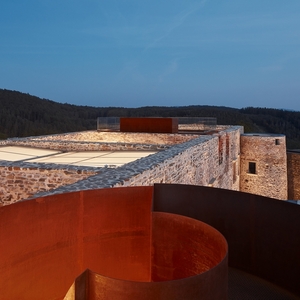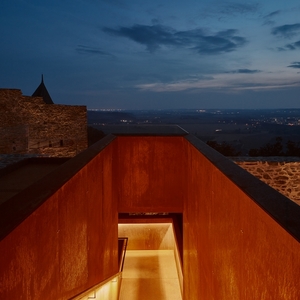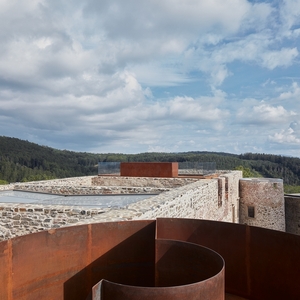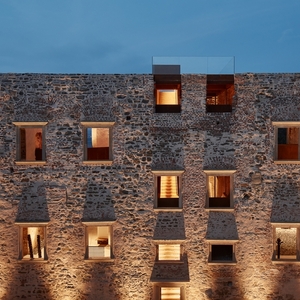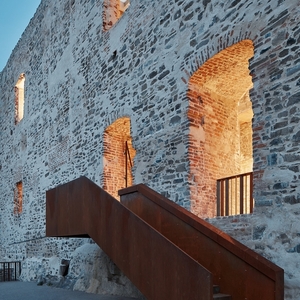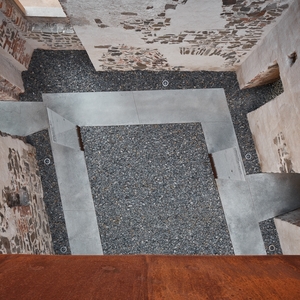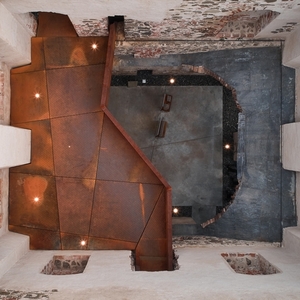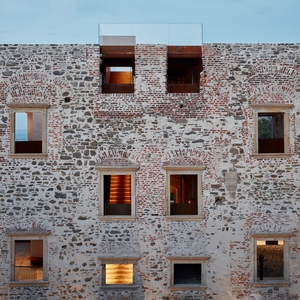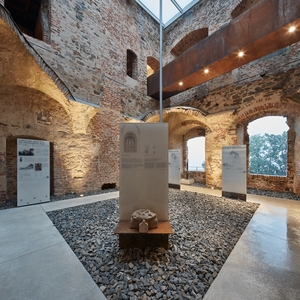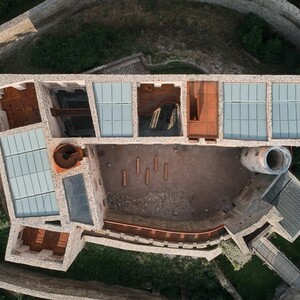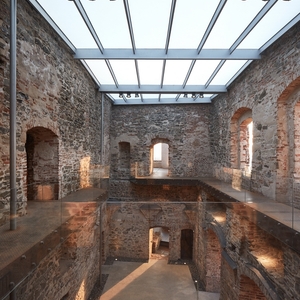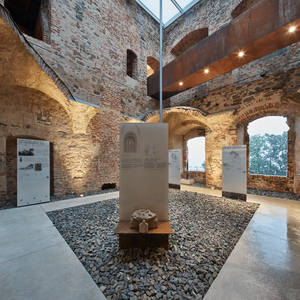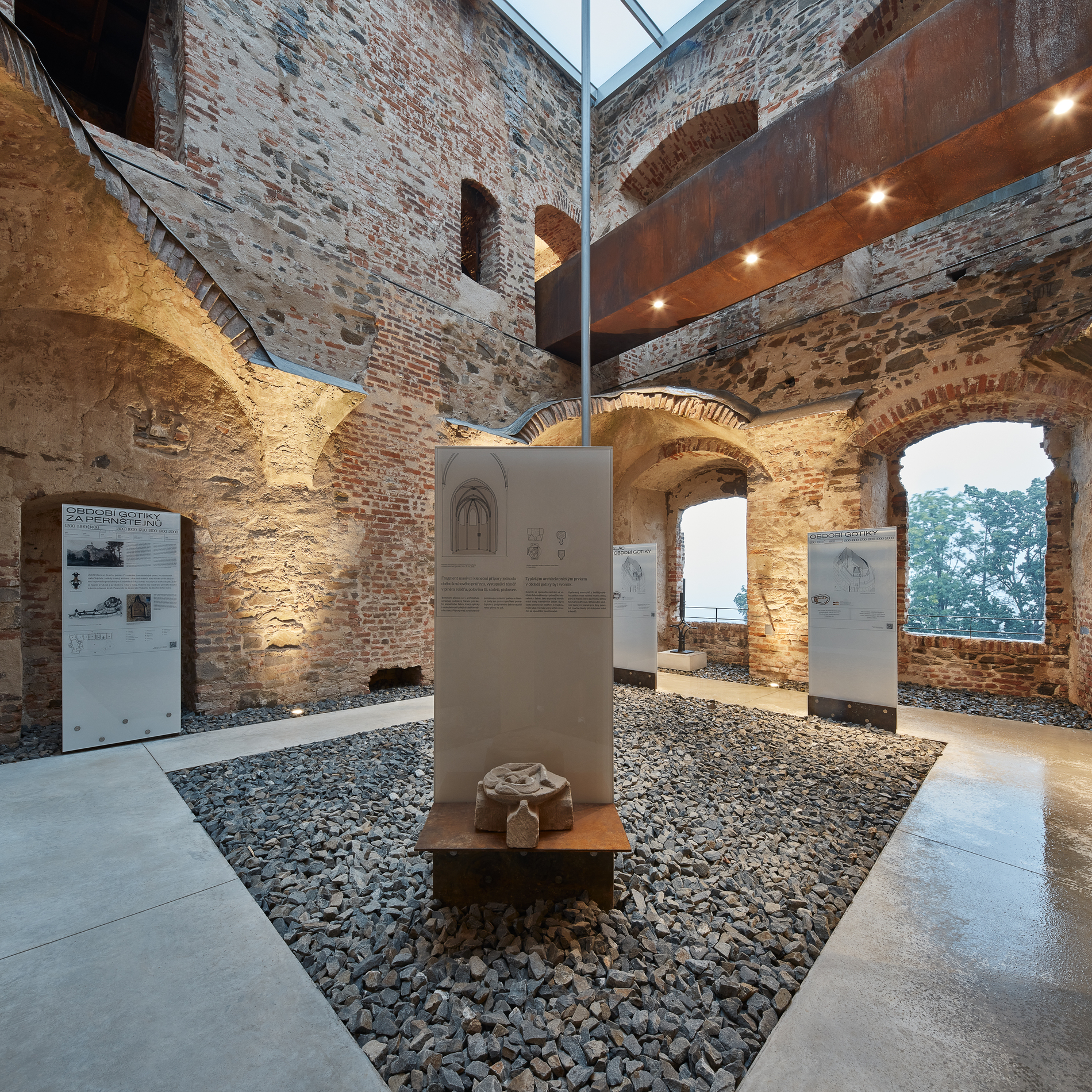
Palace Exhibition
The palace at Helfštýn was established at the turn of the 13th century, as a small brick building in the northern part of the courtyard. Like the majority of older Gothic structures, it was “swallowed up” by later redevelopments. The structures in the northern and eastern parts were unified after 1520. The ambition for roofing the palace over first emerged in the 1950s, with the turning point being the year 1952 when the Ministry of Education, Science, and Arts issued a position paper which stated, among other things: “Considering the fact that the hitherto safety works utilising conservation technology are utterly unsuited to future cultural use, it shall be necessary to implement in stages the general redevelopment plan, the fundamental idea of which is construct roofing over all the preserved parts of the castle and to reinforce them to ensure that the landmark no longer suffers from weather effects and so that the interiors could be utilised for cultural purposes.” Despite repeated changes in the methodologies, this opinion served as a basis for the castle architect, Zdeněk Gardavský, for the next half-century.
The first projects for the palace roofing were submitted as late as 1996, some featuring a gabled roof with clay tiles, but some studies were heavily historicist, even technicist and futuristic. The winning concept was approved in 2016 and the project “Preservation and Accessibility of the Palace at Helfštýn” lasted from the autumn of 2017 until the summer of 2020. The preservation project included building technology surveys, complete preservation, remedial treatment of masonry, structural analysis, conservation of building structures and architectural elements, restoration works, archaeological survey, roofing not rising above the parapet (i.e., not altering the castle silhouette), weathered steel staircases and footbridges, complete surface treatment, and other works. The project was funded from the IROP (Integrated Regional Operational Programme) through the Ministry of Regional Development; the main investor was the Olomouc Region. The project was implemented by the consortium Hochtief and Archatt památky.
After 200 years, all storeys of the palace have opened up. It is possible to walk over weathered steel footbridges situated at the levels of the collapsed ceilings, with support elements inserted in the original openings. Visitors can climb up to the palace roof where the new observation platform offers incomparable views of the Moravian Gate valley.
The project “Preservation and Accessibility of the Palace at Helfštýn” was not aimed at completing the castle, but rather on preserving its remnants – their stability, safety, and prolonged viability. The new, 21st-century layer is contrasting and clearly distinguishable from the surroundings, as it was not intended for it to blend into the original structural parts.
Exhibition in the palace:
Five rooms in the palace basement house an exhibition of artistic blacksmithing – a selection of the best forged exhibits from the Helfštýn Castle collection of more than 1300 pieces. Larger exhibits are installed on the ground floor, complementing the nine chambers of the remnants.
The archaeology exhibition includes a collection of stone monuments, finds from the digs, a coin collection, kitchenware, tiles with heraldic symbols, parts of knights’ armour, etc.
Major themes and fields of interest of the castle administration are summarised on panels that are part of the minimalistic architecture. The glass panels contain all relevant information about the general and building history of the palace, emphasising the most valuable construction elements preserved, while other panels are devoted to blacksmithing history, archaeology, and the preservation of the ruins.
Two physical cast metal models provide a better understanding of the building development.
